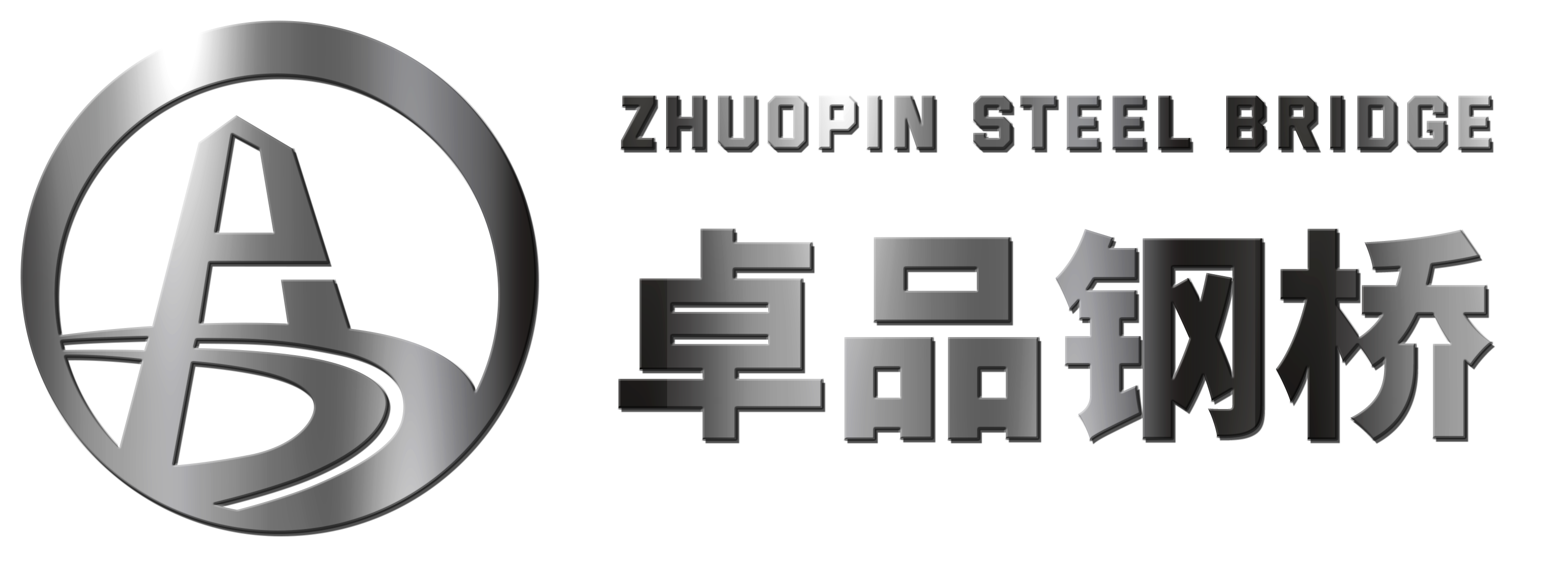

Our steel workshop provides a spacious and adaptable environment. The modular design allows for easy customization, so you can tailor the workshop to your specific needs, whether that’s adjusting the size, layout, or adding features like insulation and ventilation.
ZHUOPIN’s prefabricated steel workshop refers to a factory building whose main load-bearing components are composed of steel. The steel workshop structure includes steel columns, steel beams, steel structure foundations, steel roof trusses (when the span of the workshop is relatively large, it is a steel structure roof truss now), and steel roofs, pay attention to the steel structure walls can also be maintained with brick walls.
PARAMETER | |
Brand | ZHUOPIN |
Standard | GB Standard, EU Standard, ASTM Standard, BS Standard, AS/NZS Standard |
Certificates | ISO9001 |
Material Grade | Q235 / Q355 |
Type | Steel Structure |
Coating Treatment | Painted & Hot dip galvanized |
Columns and Beams | H-section Steel |
Purlin | C or Z Type Steel Channel |
Roof and Wall Panel | Sandwich Panel, Color Steel Sheet |
Panel materials | PU sandwich panel, EPS sandwich panel, fiberglass, rock wool sandwich panel, and color steel sheet. |
Sandwich material | EPS, PU, rock wool, glass wool |
Sandwich panel thickness | 50mm, 75mm, 100mm, 150mm, 200mm |
Monochrome plate material thickness | 0.2-0.8mm |

ZHUOPIN’s prefabricated steel workshop refers to a factory building whose main load-bearing components are composed of steel. The steel workshop structure includes steel columns, steel beams, steel structure foundations, steel roof trusses (when the span of the workshop is relatively large, it is a steel structure roof truss now), and steel roofs, pay attention to the steel structure walls can also be maintained with brick walls.
Now many companies have begun to use steel structure workshops. Specifically, it can be divided into light and heavy steel structure factory buildings. Industrial and civil construction facilities built with steel are called steel structure buildings. The prefabricated steel workshop is more convenient to install, and all components are prefabricated in the factory. It is only necessary to pull the components down the site, and the installation drawing can be completed. The main feature of the prefab steel structure workshop is that the construction speed is fast, which is 1-2 times that of the ordinary workshop.

The prefabricated steel workshop is a new concept of environmental protection and economical light steel workshop with light steel as the skeleton, sandwich panels as the envelope material, standard module series for space closure, and bolts for the components. The factory building kits can be assembled and disassembled conveniently and quickly, realizing the general standardization of prefabricated buildings and establishing the concept of environmental protection, energy saving, and fast and efficient construction. It makes prefabricated houses enter a series of development, integrated production, and supporting supply, can be stocked, and can be used for multiple turnovers of stereotyped products.
Features of prefab steel structure workshop:
1. Steel structure buildings are light in weight, high in strength, and large in span.
2. The construction period of the steel structure building is short, and the investment cost is correspondingly reduced.
3. Steel structure buildings have high fire resistance and strong corrosion resistance.
4. The steel structure building is easy to move, and the recycling is pollution-free.

The installation procedure of the steel structure of the workshop:
Steel column installation → inter-column support installation → temporary placement of steel crane beams → roof beams, roof supports → steel crane beams and other calibration and fixation → maintenance structure installation.
1. Due to the large weight and length of the steel column, it cannot be produced and transported at one time, so it is produced in sections, assembled on site as a whole, and then hoisted. The steel column is planned to be divided into two sections. The lower lattice part of the steel column part and the upper H-shaped steel column are transported to the site in two sections. The weight of the steel column is about 6 tons, and the height in place is about 17 meters. The 50-ton truck crane can meet the hoisting needs, and then a 25-ton truck crane is used for hoisting.
2. Hoisting adopts stand-alone rotary hoisting. Before lifting, place a wooden square at the base of the steel column to prevent the steel column from damaging the base of the column during the lifting process. When lifting the steel column, the crane should lift the hook and turn the arm at the same time, so that the steel column is vertically off the ground, and the column is placed in the mouth of the cup.

Main Components For Prefabricated Steel Workshop:
Item | Material | Description and coating process | |
Main steel frame | Column and Beam | Q235 or Q345 | H-section steel with two coats of mid-gray paint |
Purlin | Q235 or Q345 | Galvanized C or Z-type steel | |
Connecting Pieces | Tie tube | Q235 | Circular Tube with two coats of mid-gray paint |
Knee-Bracing | Q235 | L50*4 Galvanized angle steel | |
Strutting piece | Q235 | φ12 galvanized Circular Tube | |
Column Bracing | Q235 | Circular Tube with two coats of mid-gray paint | |
Horizontal Bracing | Q235 | Circular Tube with two coats of mid-gray paint | |
Casing | Q235 | φ30*2.5 Galvanized Circular Tube | |
Door and Window | Door | Roller shutter door or Sliding door | |
Window | PVC Window or aluminum alloy window | ||
Other parts | Ventilating device | Fan, Ventilation window | |
Bolt | Foundation bolt, High strengthen bolt, Normal bolts | ||
Skylight | Yx-840 Glass Fiber Reinforced Plastics | ||
Out/Inner ridge tile | 0.50mm Color sheet | ||
Crane beam | Q235 or Q345 H section steel with two coats of mid-gray paint | ||






