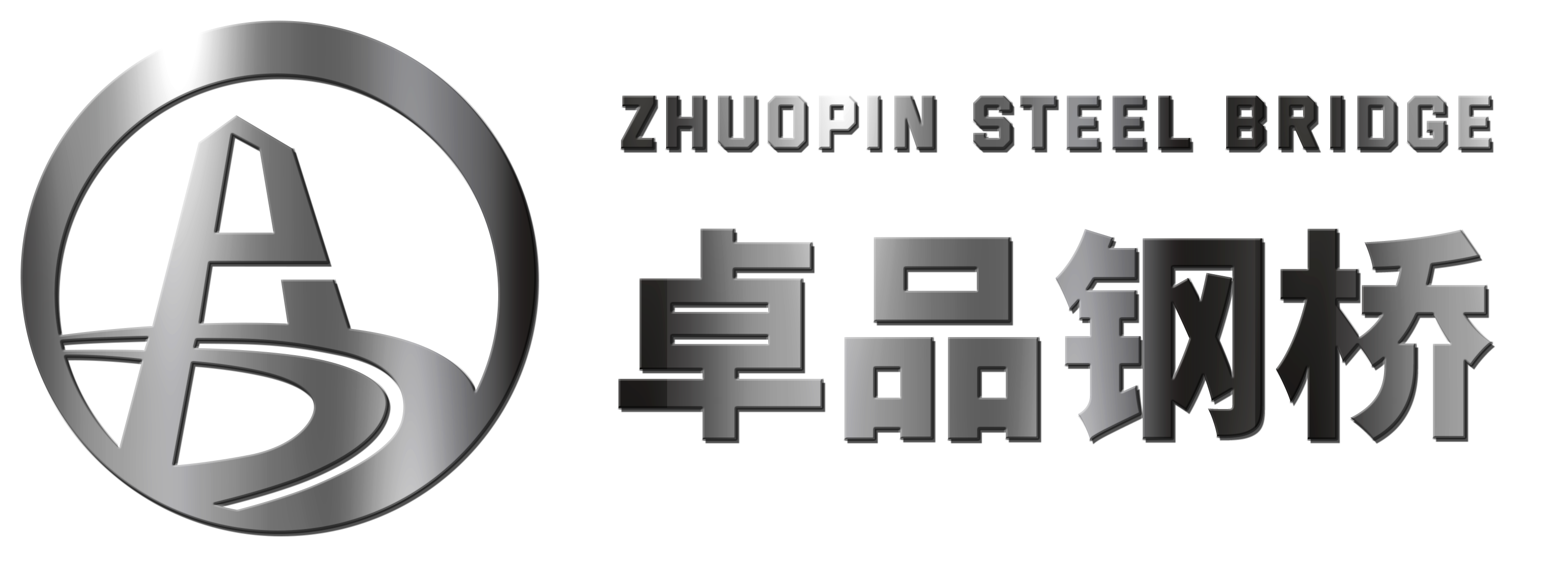

ZHUOPIN steel structure workshop is a steel structure building used for industrial production. The single-story steel workshop includes a production workshop, auxiliary production workshop, warehouse, power station, and metal buildings for various purposes. Compared with traditional concrete buildings, the steel structure workshop uses steel factory building or section steel instead of reinforced concrete, which has higher strength and better impact resistance.
PARAMETER | |
Brand | ZHUOPIN |
Standard | GB Standard, EU Standard, ASTM Standard, BS Standard, AS/NZS Standard |
Certificates | ISO9001 |
Material Grade | Q235 / Q355 |
Type | Steel Structure |
Coating Treatment | Painted & Hot dip galvanized |
Columns and Beams | H-section Steel |
Purlin | C or Z Type Steel Channel |
Roof and Wall Panel | Sandwich Panel, Color Steel Sheet |
Panel materials | PU sandwich panel, EPS sandwich panel, fiberglass, rock wool sandwich panel, and color steel sheet. |
Sandwich material: | EPS, PU, rock wool, glass wool |
Sandwich panel thickness | 50mm, 75mm, 100mm, 150mm, 200mm |
Monochrome plate material thickness | 0.2-0.8mm |
ZHUOPIN steel structure workshop is a steel structure building used for industrial production. The single-story steel workshop includes a production workshop, auxiliary production workshop, warehouse, power station, and metal buildings for various purposes. Compared with traditional concrete buildings, the steel structure workshop uses steel factory building or section steel instead of reinforced concrete, which has higher strength and better impact resistance.
The single-layer steel workshop and steel structures used in industrial production are painted and then transported to the installation site. And because the steel structure can be manufactured in the factory and installed on site, the construction time is greatly shortened. Due to the reusability of steel, it can greatly reduce construction waste and be more environmentally friendly. Therefore, it is widely used in industrial buildings and civil buildings.
Design of single-story steel structure workshop
The steel structure factory building is designed with high-strength steel, which can withstand the impact of external bad weather and ensure the safety of indoor personnel and equipment.
Steel is the most economical, durable, and widely used building material. Due to the excellent performance of steel, the steel structure workshop has the advantages of large span and lightweight.


Type of roof frame structure:
 |  |  |
| Single Slop | Roof System | Multi-Span |
 |  |  |
| Multi-Gable | Lean-To | Built-Up Curved Rafter |
Main components for single story workshop:
Main structure | 1.Embedded components | 1embedded bolt connection 2plug-in cup-shaped mouth connection 3hinge connection and rigid connection. Embedded bolts are usually in the shape of “L” and made of steel bars. 4 The diameter and length shall be determined according to the design requirements. Usually φ 24~ φ 64mm。 The tightening force of a single bolt can reach 300KN.
|
2. Steel column and beam steel: | 1column and a top beam of a one-layer factory building are usually H-shaped steel made of section steel and steel plate. 2 columns and steel beams welded with steel plates shall be corrected after assembly and welding to prevent the deformation of H-section steel due to welding deformation. 3 Steel columns and beams are usually connected by welds or bolts and are the main load-bearing structure of the workshop. | |
Secondary structure | 1. Purlin and wall beam: | 1C-shaped or Z-shaped steel shall be adopted, and the section size shall be determined through stress calculation. 2 The distance between the purlin and wall beam is generally not more than 1.5m. |
2. Support: | there is roof support and column cross support. It is usually made of round steel, angle steel, or square tube. The support system is used to stabilize the steel frame. | |
3. Vertical bar: | the vertical bar is connected between purlins to adjust and control the stability of two adjacent purlins. Generally, the sagging rod is made of round steel with a diameter of 12 or 14 mm. | |
Roof and wall panels
| 1. There are two types of roof and wall panels: corrugated veneer and sandwich panel. Monochrome boards are usually used in buildings without thermal insulation requirements. | |
2. They rely on purlins or wall beams to form roof and wall envelopes. Sandwich panels are mainly used in buildings requiring thermal insulation. | ||
3. The core materials of sandwich panels mainly include polyphenylene, polyurethane foam, rock wool, glass wool, etc. | ||







